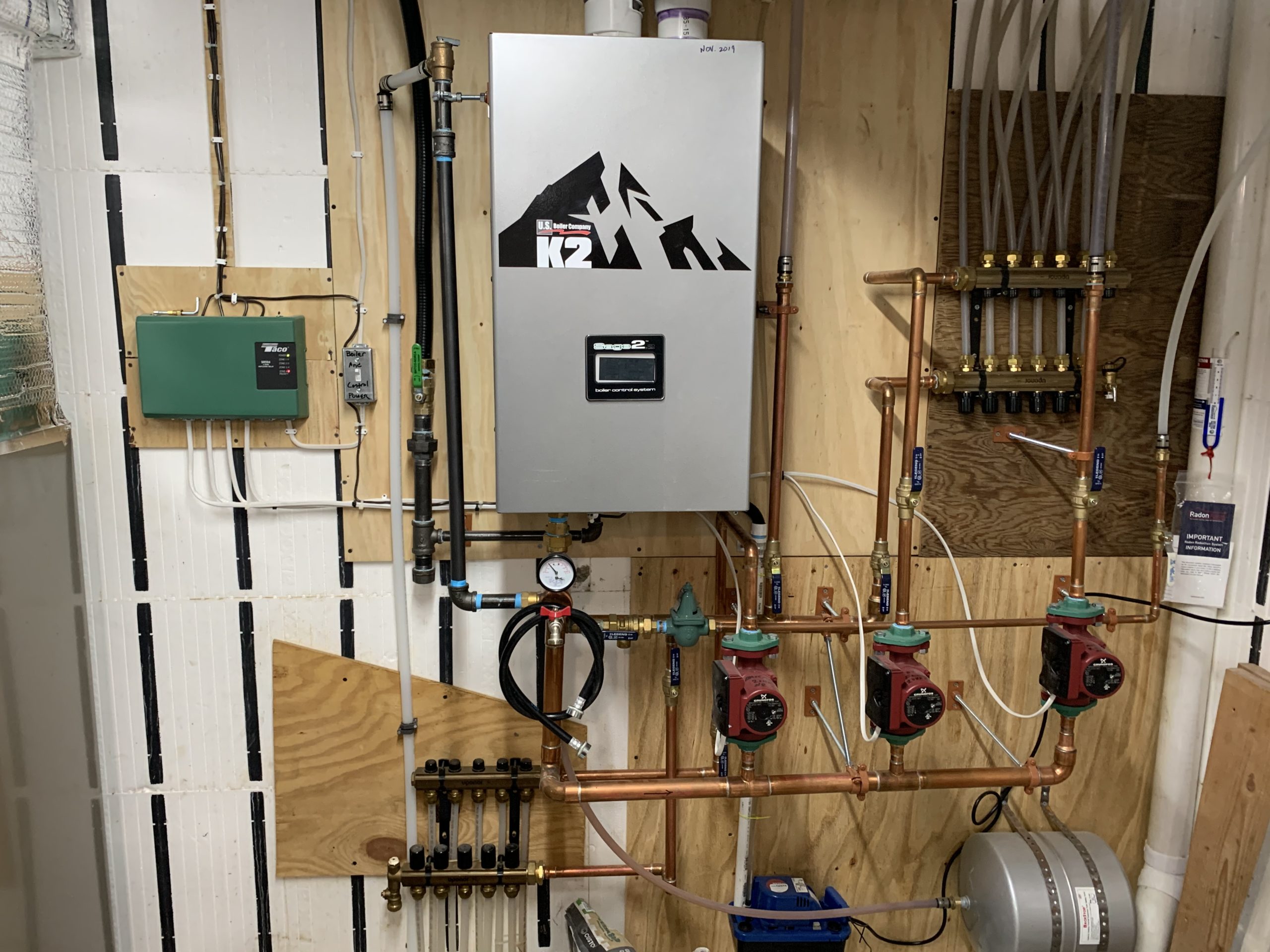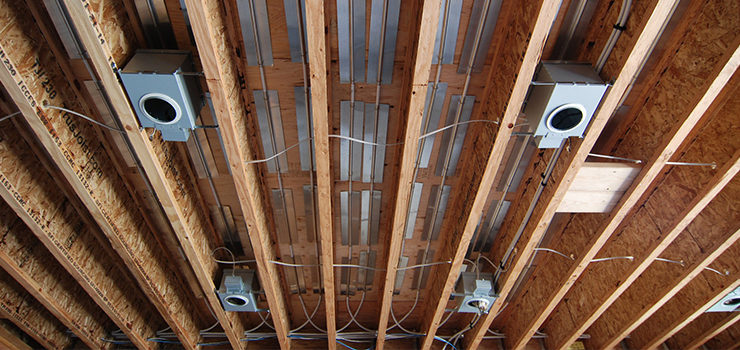By Rocky DiTommasso, Northeastern Supply
There is some debate that different methods of installing in-floor radiant systems provide varying levels of responsiveness, comfort and efficiency. Some purist installers think that the only way to make radiant work is to pour a slab over the tubing, whether that be a concrete slab on grade or a lightweight Gyp-Crete slab over plywood subfloor.
Sure, thermal mass provided by a slab is great, and concrete is a better conductor of heat than wood. Does that mean, however, that staple-up (or any method of attaching radiant tubing to the underside of a subfloor) doesn’t work? Are staple-up systems unresponsive, uncomfortable or inefficient? After all, installing tubing on the underside of a floor provides the greatest opportunity for retrofit application, and likely presents the lowest cost in-floor solution.
Personal experience
It wasn’t long ago that I had an opportunity to discover the efficiency and comfort level of a staple-up radiation system. My wife and I recently became empty nesters, and our five-bedroom rancher and large property quickly seemed way too big. So we downsized, finding a three-bedroom rancher not far away.
When we first walked into the nine-year-old house, I was a bit disappointed to see the electric baseboard throughout the home. But the realtor quickly showed me two radiant manifolds; a five-port manifold in the basement and a three-port manifold in the garage. Whoever built the house had laid tubing before the slabs were poured and connected the loops to stainless steel manifolds. They sealed the manifolds and never got around to installing a boiler. The house didn’t have natural gas either, but a gas line was available from the street.
We bought the house in January of 2019, though we didn’t move in until March. Our February electric bill was $196. Now, keep in mind, nobody was using domestic hot water and the electric baseboard was just being used to keep the house from freezing. My goal was to have the entire home on a hydronic radiant system by the 2019/2020 heating season.
The staple-up retrofit
The basement and garage were simple. The garage manifold was capped when we bought the house and the gage read 25 PSI. I tested the basement loops at 25 PSI for a week and had no issues. So, I needed to have a boiler installed and I needed to install PEX to serve the main floor of the home.
The house had carpet throughout the upstairs. Knowing we wanted a radiant system, we tore out the carpet and installed LVP in its place. The only way I could install a radiant system here was to attach the Uponor tubing to the underside of the subfloor. Luckily, the entire basement was unfinished.
I worked with Dave Burrier, co-owner of RL Voight and Son, LLC, to design the radiant system. I gave him dimensions and joist spacing, and he provided a loop layout, explaining that I should keep my loop spacing at roughly six-and-a-half inches. He uses U.S. Boiler Company K2 condensing boilers on all of his radiant systems, and he suggested that I have one installed for this project.
Todd Kimmel, who is a carpenter by trade and the head of maintenance for Northeastern Supply, helped me run all the tubing. We worked at it on and off for six weeks. When we were finished, I used EvoPex push fittings to connect the three-quarter-inch supply and returns to the manifolds.
I then tested the main floor manifold for leaks and noticed I lost four pounds overnight. I found that I had shot a staple through the PEX at two locations. Once I fixed these, it held pressure.
The main floor of the house is now a single radiant zone. There are six loops, totaling 1,600 lineal feet of oxygen barrier PEX. Uponor suggested using two layers of EcoFoil bubble insulation underneath the tubing. I purchased the rolls in 18-inch width. The first layer I tucked up into the joist bays, and the second I ran flush with the bottom of the joists. I like the look of it so much that I’m going to leave it exposed and install recessed lights.
While I take pride in having installed the main floor tubing myself, I left the boiler work to a licensed professional. Based on a heat load calculation and the lengths of the radiant loops, Steve Kidwell, at ROI Marketing, provided sizing for the condensing boiler and circulators.
After the local utility ran gas pipe to the house, I hired a Master Plumber to install a 120 MBH K2 condensing boiler. We sell a lot of K2 boilers at Northeastern Supply, so in addition to Burrier’s recommendation, I felt confident selecting it for my own home.

The boiler was hung on the wall, along with three Grundfos three-speed circulators; one for each of the three radiant manifolds. The basement and main floor manifolds are located in the mechanical room, and the garage manifold is remote. The main floor of the home has priority over the other two zones. There was a relatively new electric water heater in the home when we took ownership, so I didn’t install an indirect tank at the time, but the system is stubbed out for one when the time comes.
The results
When we started the boiler, it took a few hours for the house to come up to temperature as the slab and the floors slowly heated up. Start-up didn’t present any problems.
The comfort in the home is unbelievable. All winter, the basement thermostat was set to 67°F and we keep the main floor at 70°F. There’s no perceivable temperature fluctuation. Even though the garage is only kept at 55°F, I don’t at all mind going out there to work in the winter.
Our energy savings are the icing on the cake. Our February 2020 gas bill was $89. I’ve been extremely impressed by the K2 boiler and it makes me all the more confident to recommend it to dealers. Unless you’re standing right next to it, you have absolutely no idea that it’s running. It’s that quiet.
Despite what I’ve heard from time to time, I can say with certainty that using staple-up radiant below the sub-floor hasn’t left us at a disadvantage. The temperature always maintains perfect setpoint.
Considering how simply staple-up can be accomplished as a retrofit solution in homes with accessible joist bays, I think contractors should be comfortable recommending it to customers. It offers unbelievable opportunity for improvement, especially in homes with electric heat.
My next project is building a Man Cave in the basement. The only downside to having a super quiet boiler is that I can’t use heating system noise as an excuse when I explain to my wife that I need a high end sound system!
Rocky DiTommasso has been at Northeastern for 26 years, working mainly with the residential department, and in outside sales 23 of those years. Based in Baltimore, MD, he covers Baltimore, Carroll, Howard, Montgomery, Frederick and Prince George’s counties.

